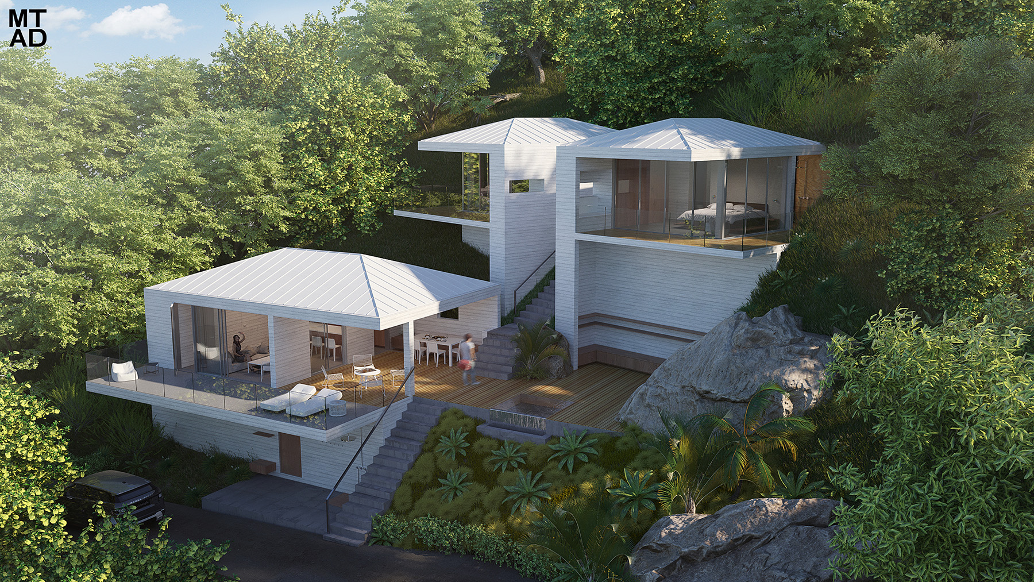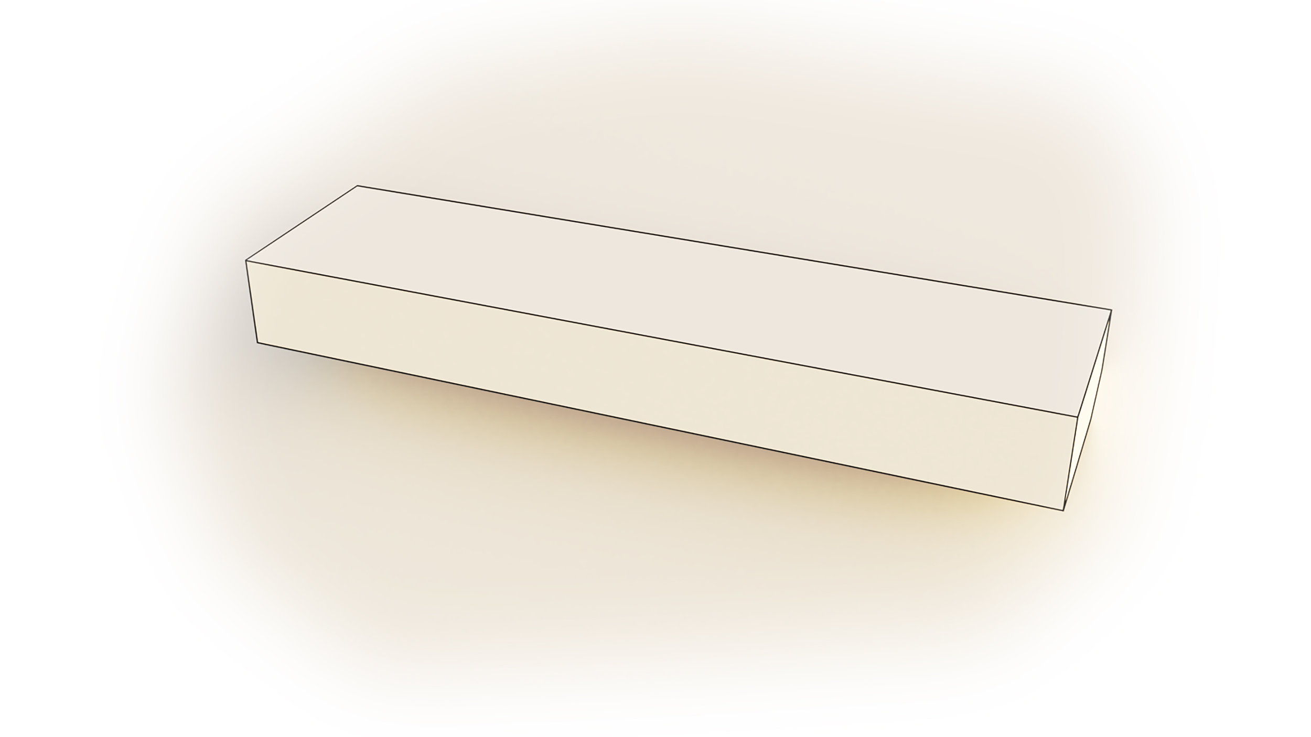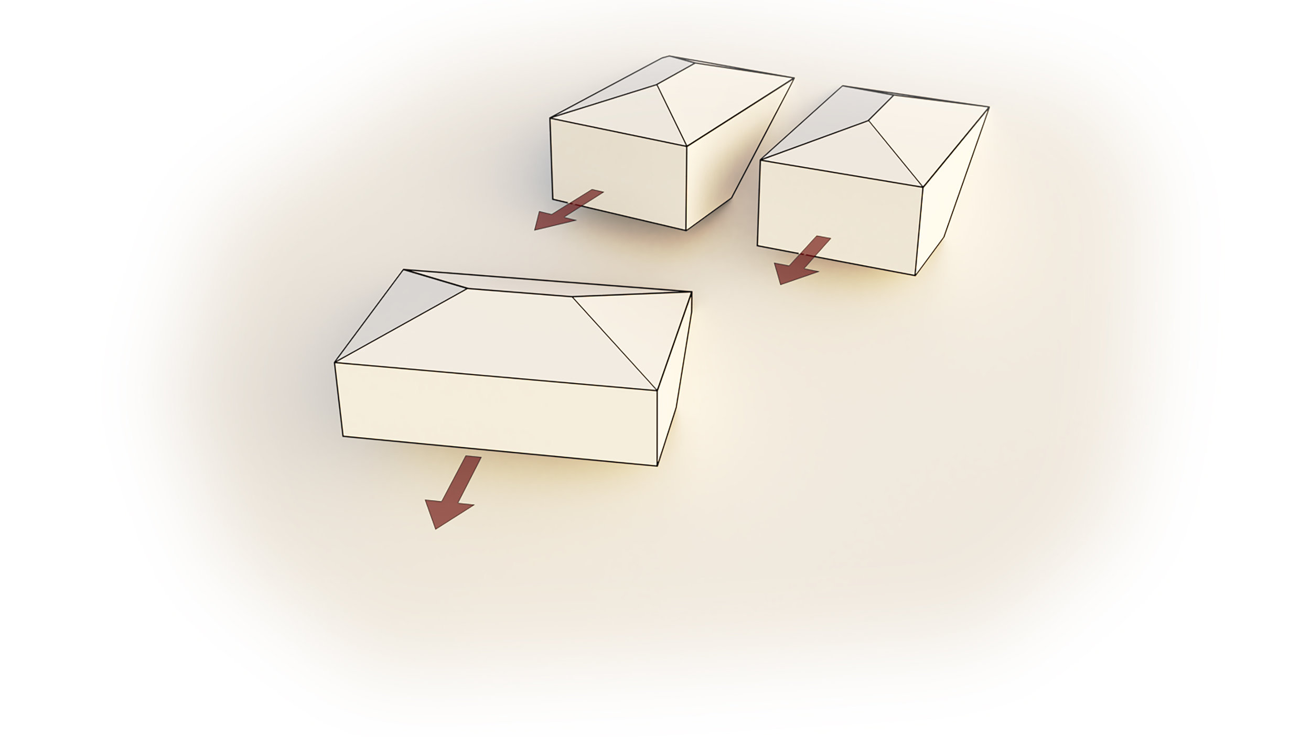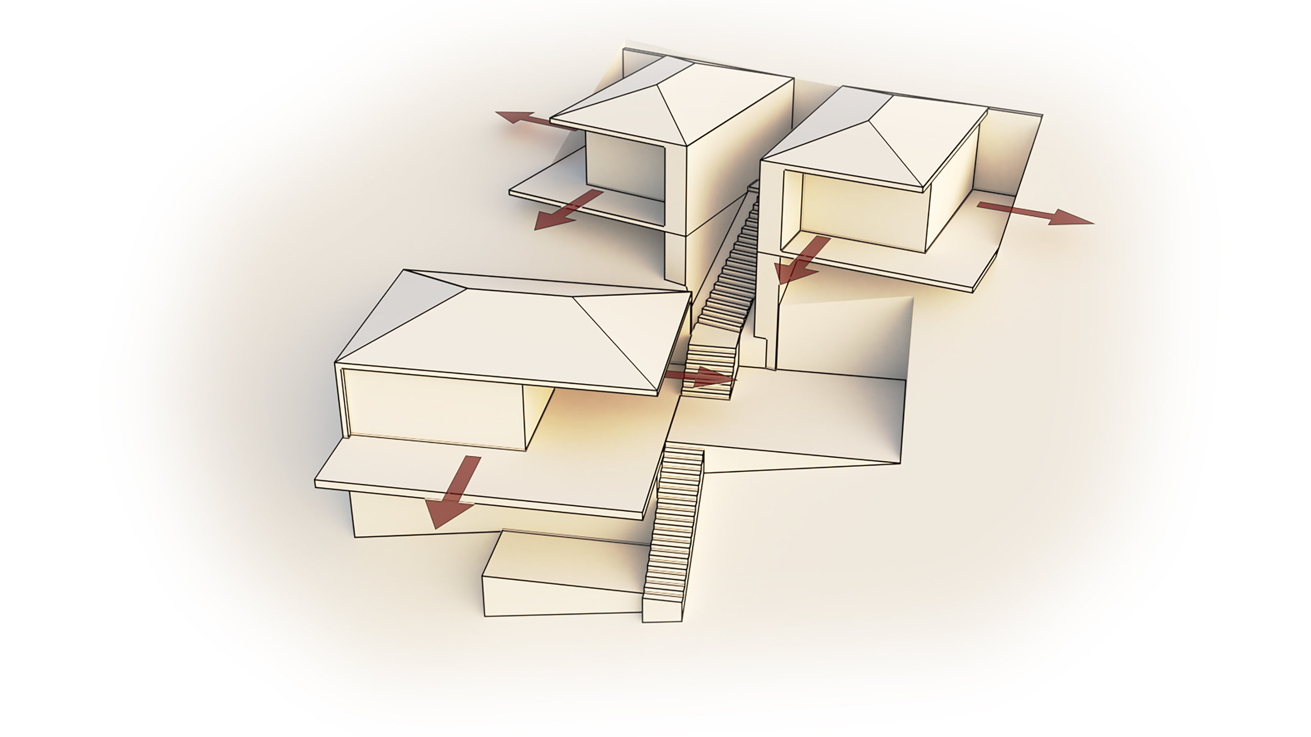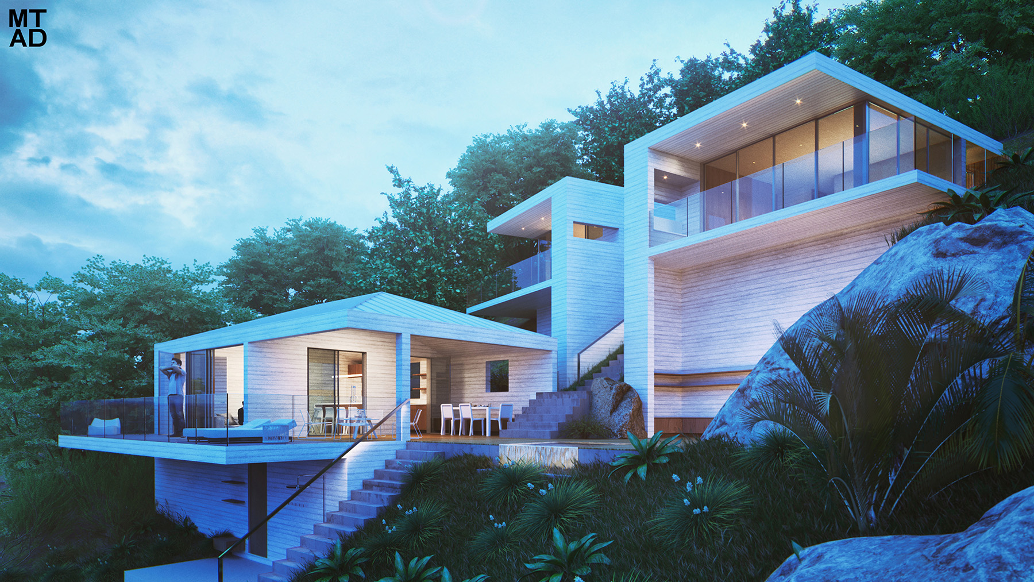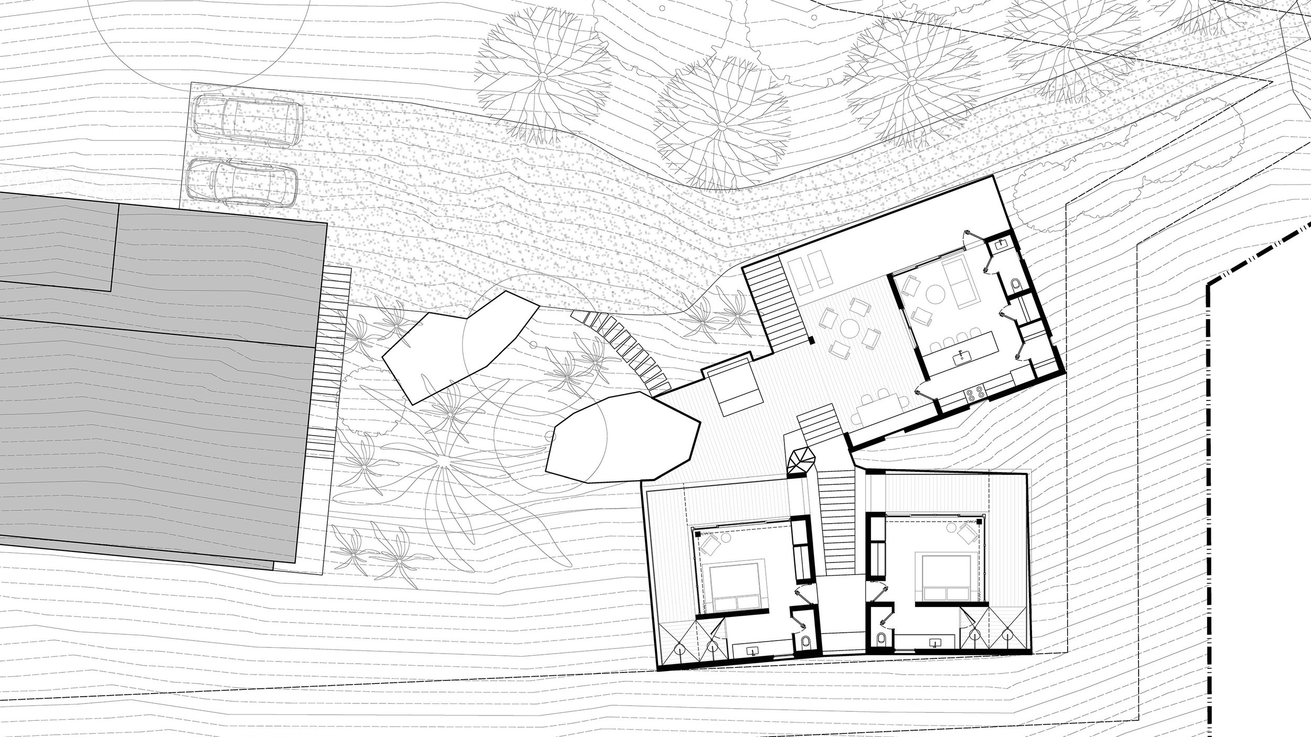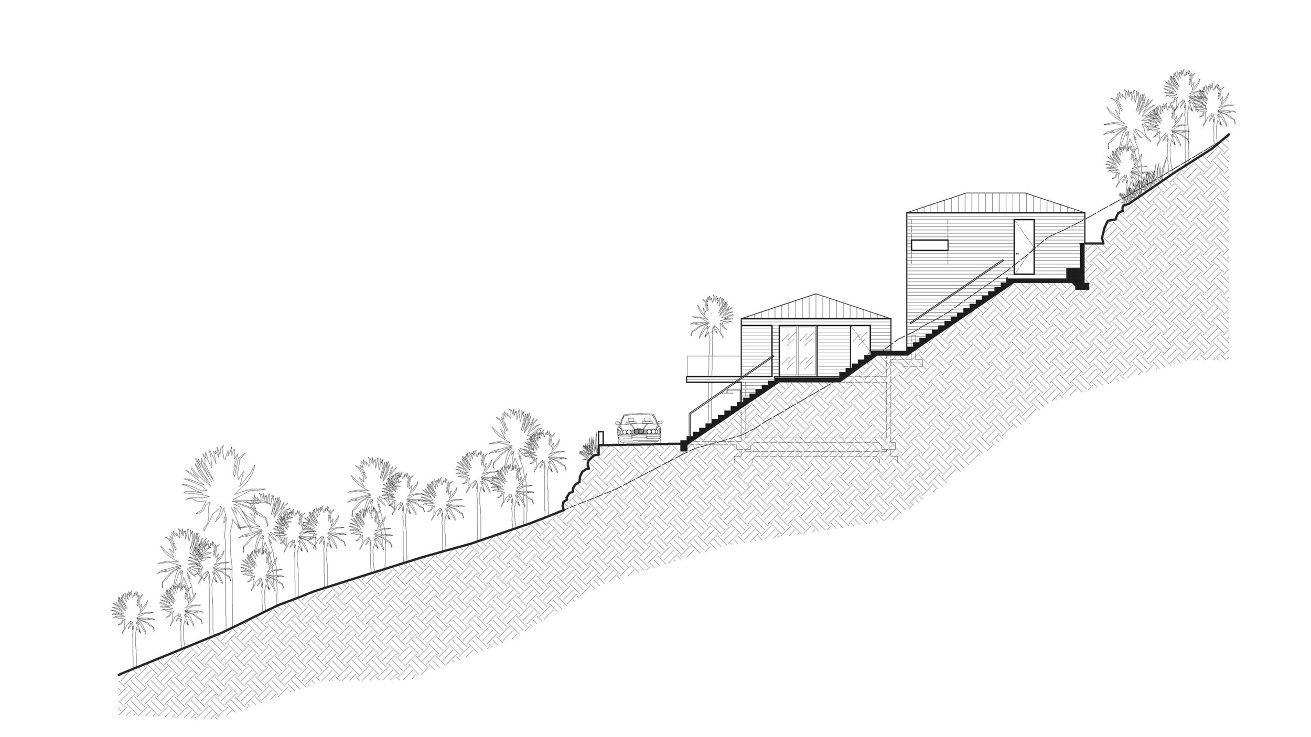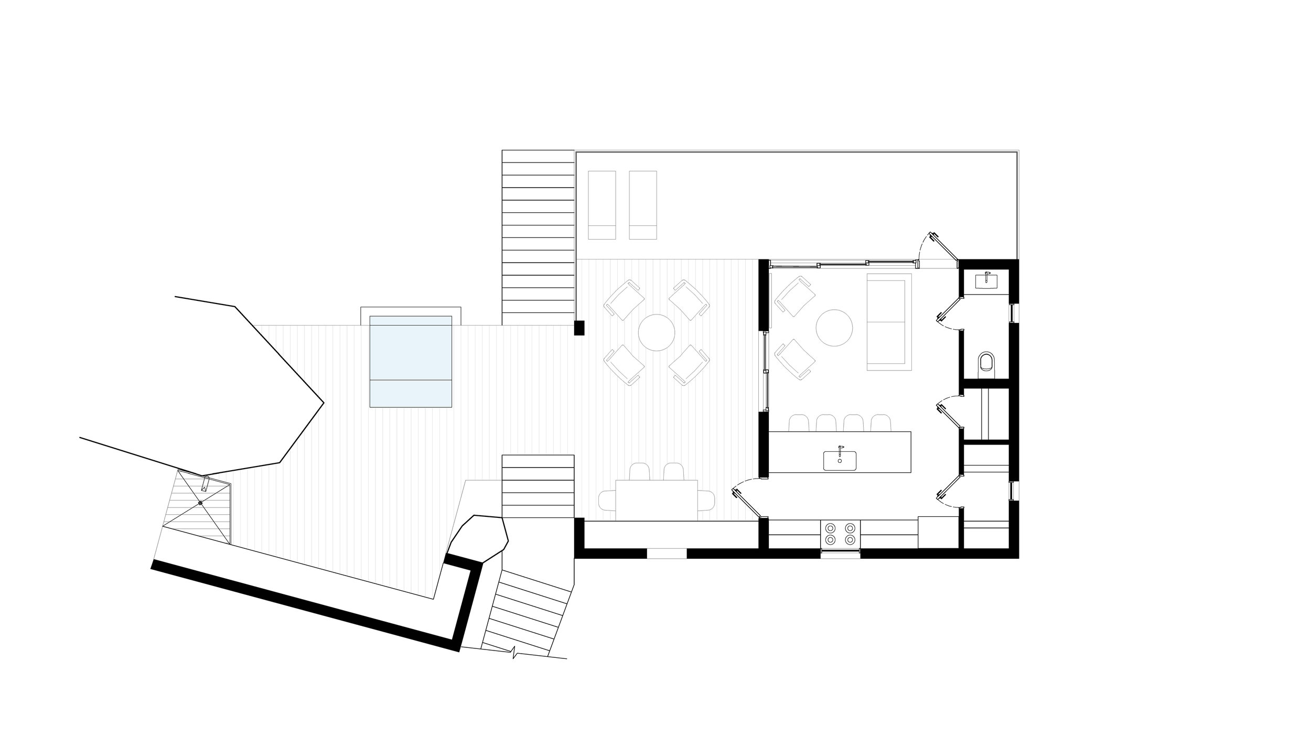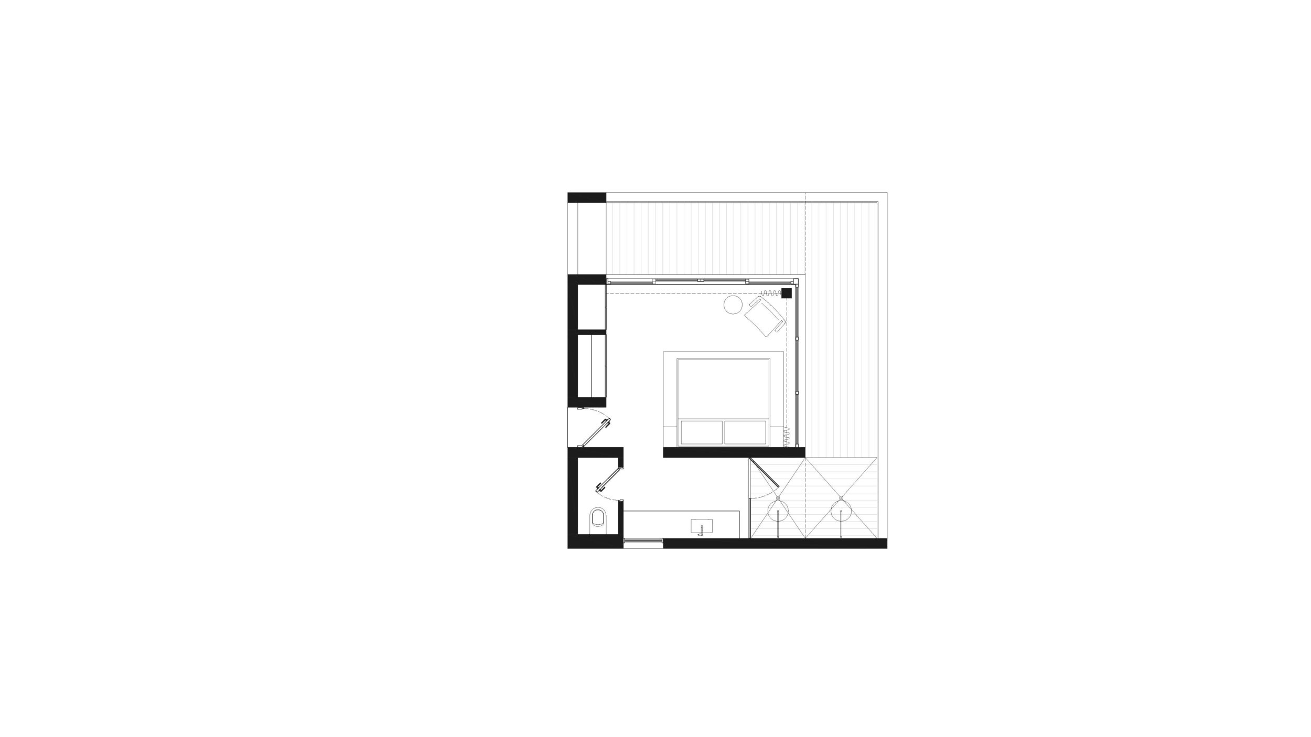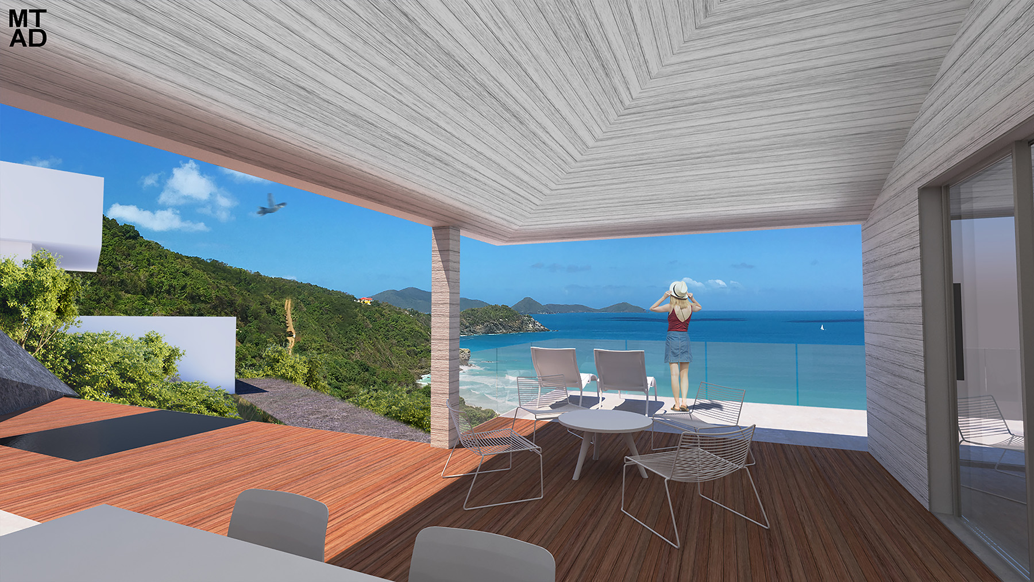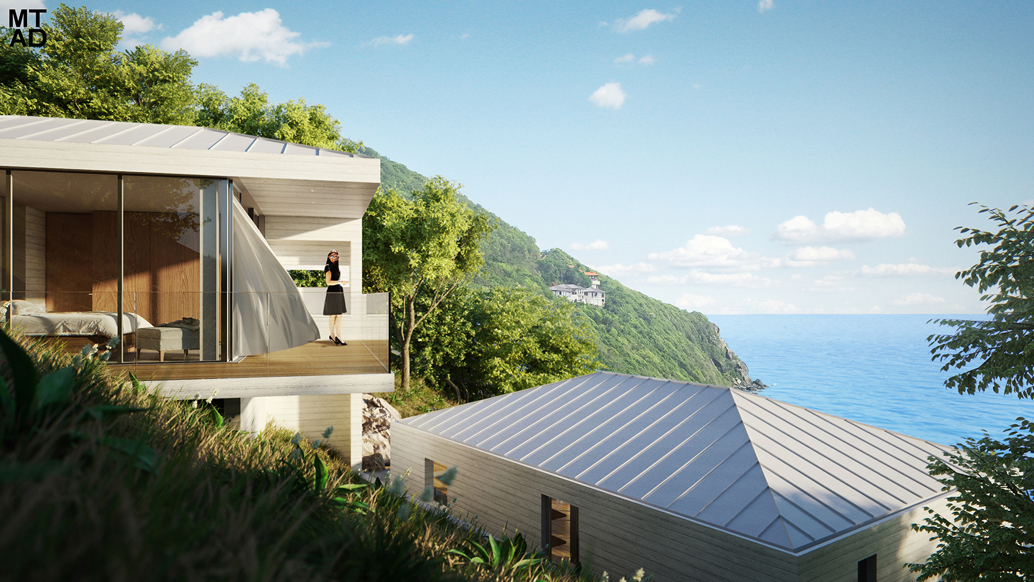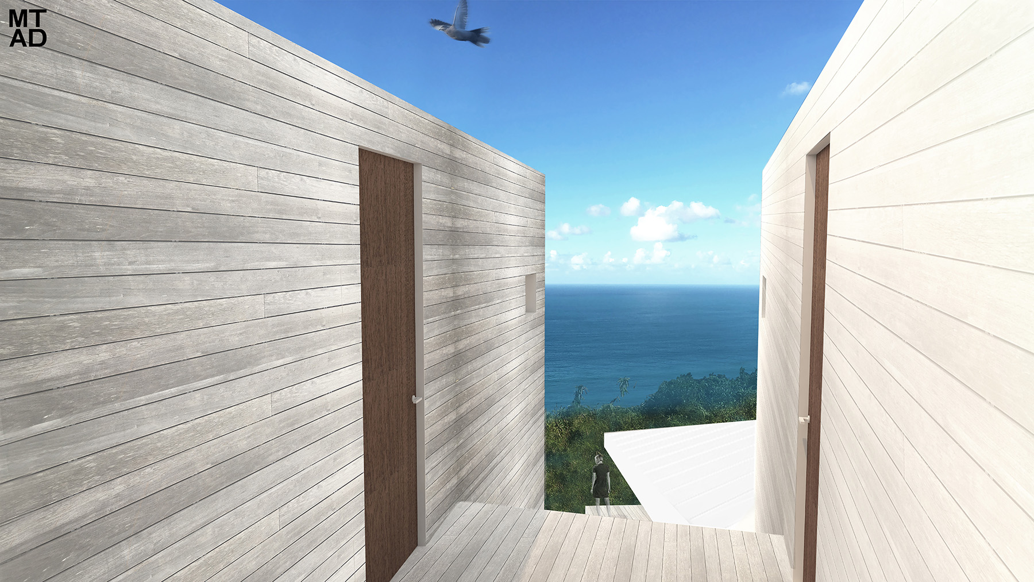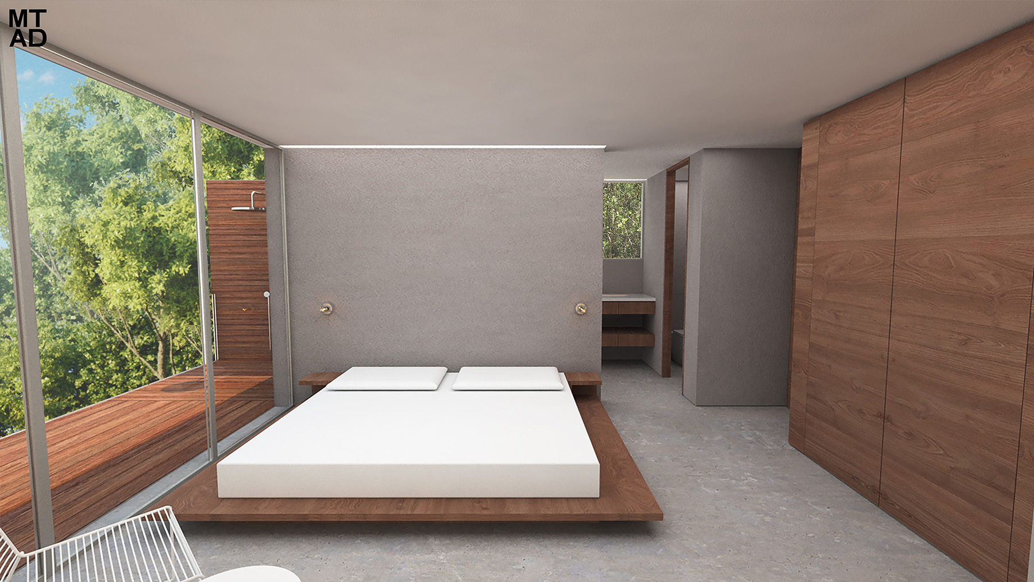trunk bay residence
Located on a small site nestled in the jungle of Trunk Bay, the size and topography of the site was inappropriate for a traditional house. For this reason, we looked at the typological bungalow and village configuration. Rather than one large traditional home, the functions of the house are broken up and dispersed across the site. Taking cues from Italian hill towns, a large deck acts as a sort of communal piazza, serving as the focal point and basis of organization for the other structures. The main living room and kitchen are housed in a structure adjacent to this piazza, while two independent bedroom bungalows are perched above this, angled away from one another to create privacy and provide access to views.
The entire volumes are wrapped interior and exterior with pickled wood. Both formally and materially referential to the traditional construction of the Caribbean, this method further reinforces the traditional Caribbean style while reinterpreting the use of material and traditional construction methods.
Project Data
Location: Trunk Bay, Tortola, British Virgin Islands
Building Type: Private Residence
Area: 1,250 sqft
Team: CSE Engineering - Structural Engineer
Sebastien Joseph - Architect of Record

